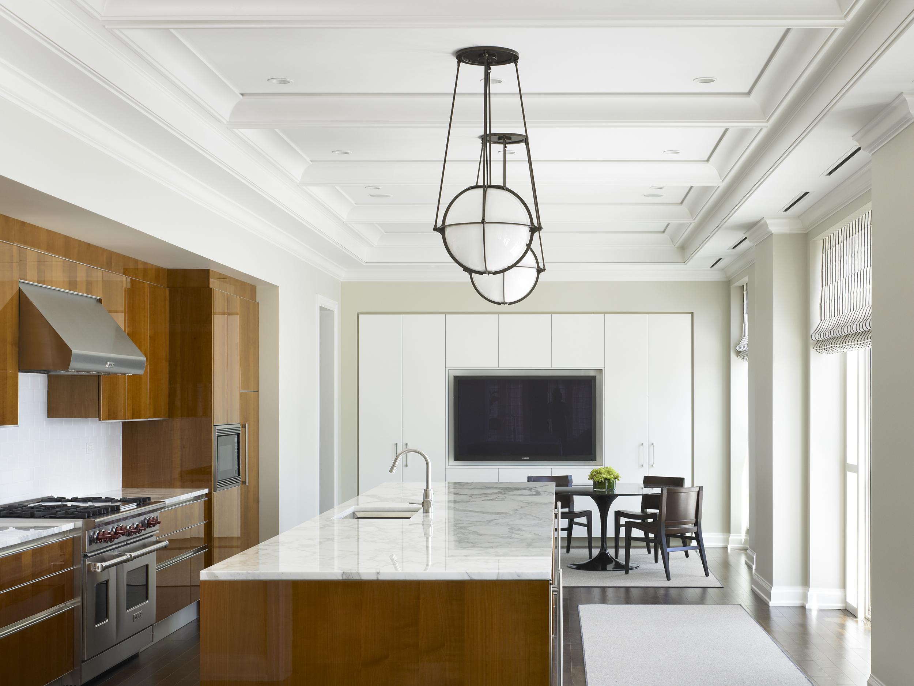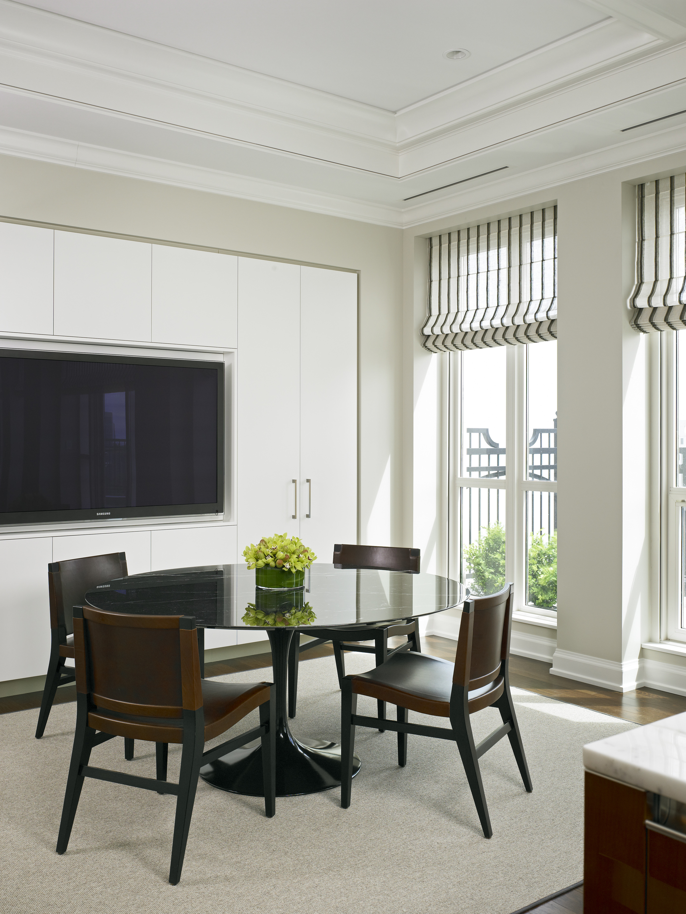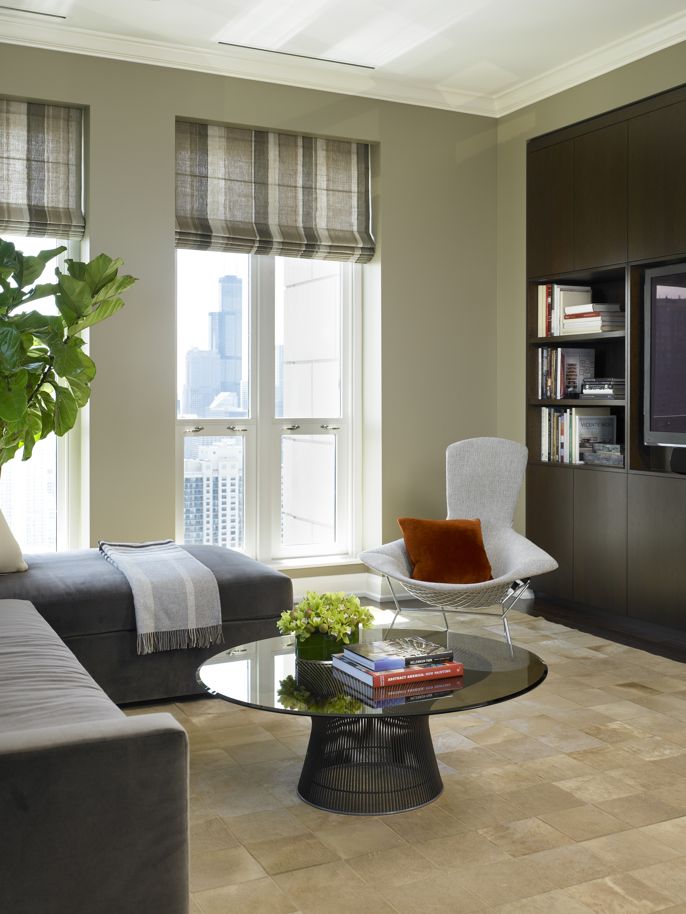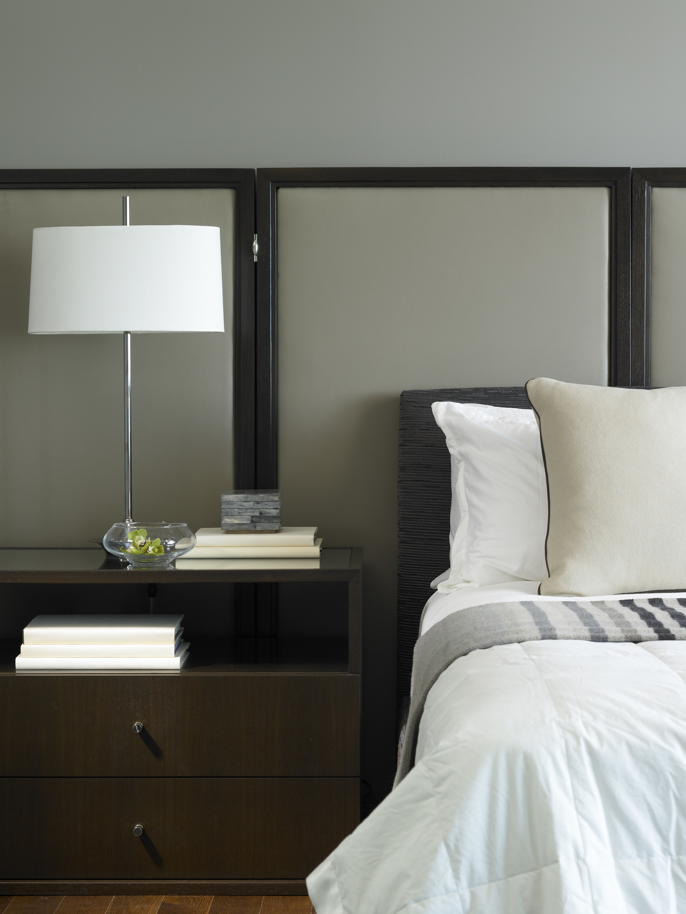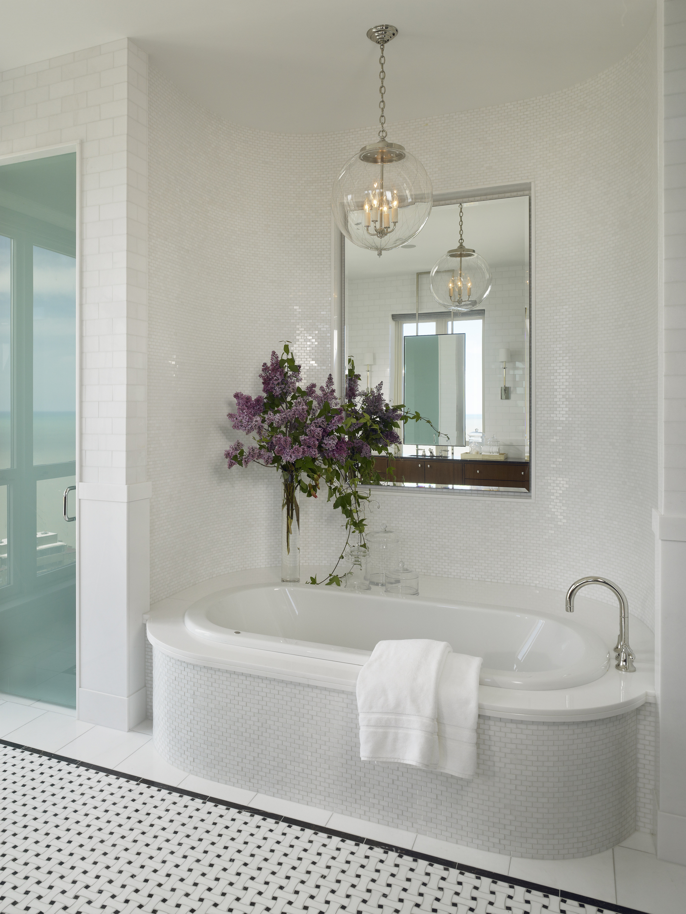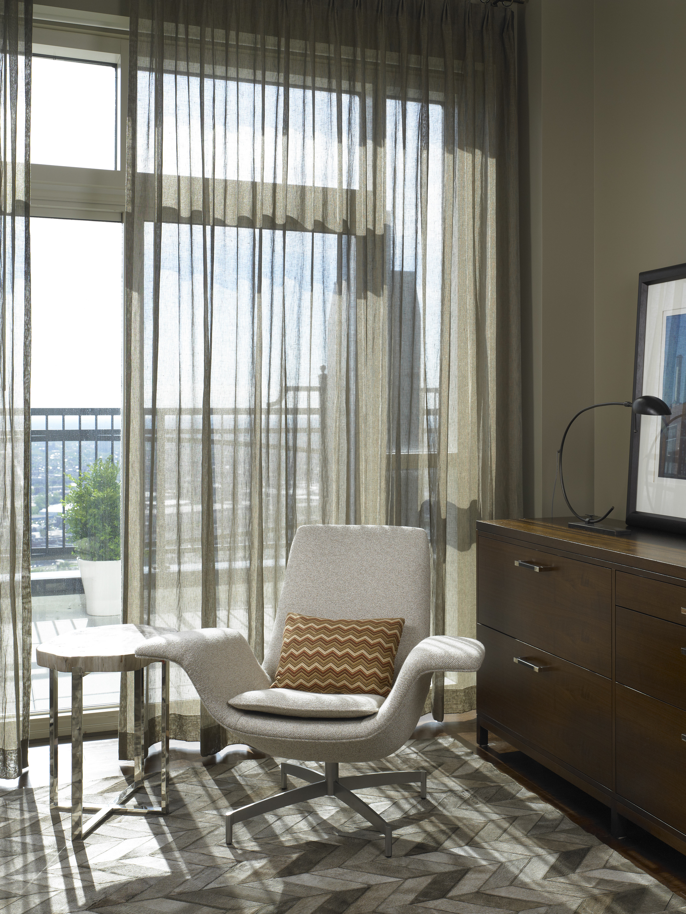WALDORF ASTORIA PENTHOUSE
WALDORF ASTORIA PENTHOUSE
A quietly confident penthouse
A commodities trader came to us with a blank-slate penthouse in the new Chicago Waldorf Astoria, and a vision to make this city his permanent home. Together we created a custom open floorplan and architectural details that reflect a nuanced, contemporary interpretation of the building’s classic beaux arts style. In the master bath a single stone, white thassos, is used in varying sizes across the floor and wall surfaces to create a quietly impactful monochromatic space. This sense of unity and intimacy carries through each of the gracious rooms, balancing the dramatic views.
. Chicago, IL
. 6,500 SF
. Interior Architecture and Design

