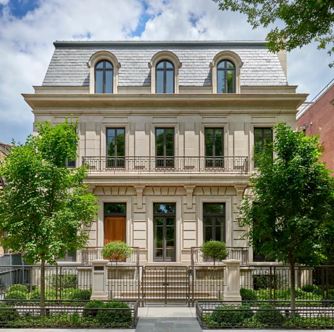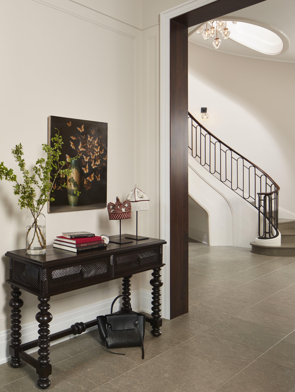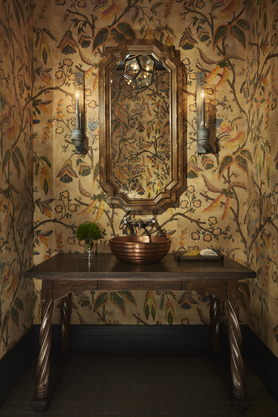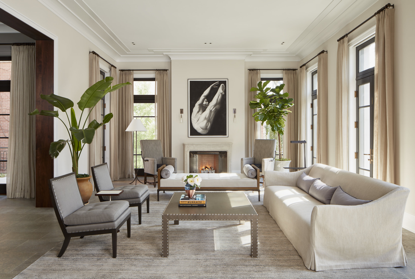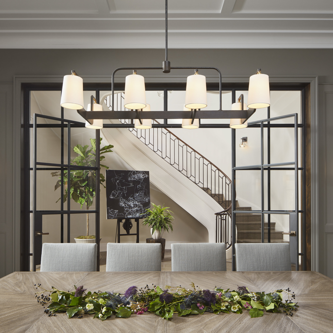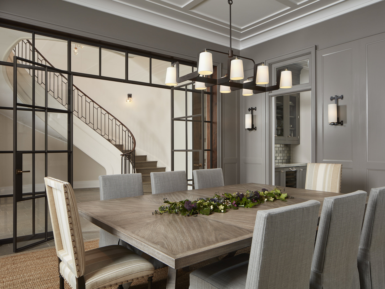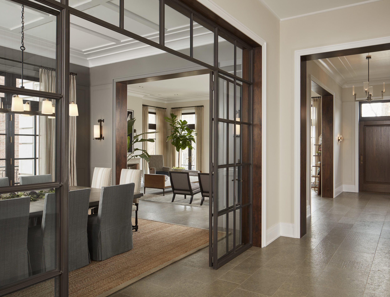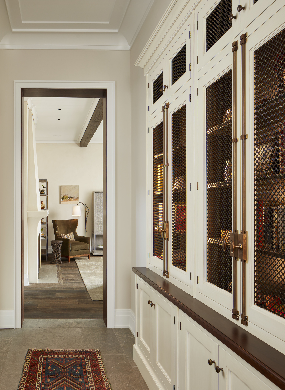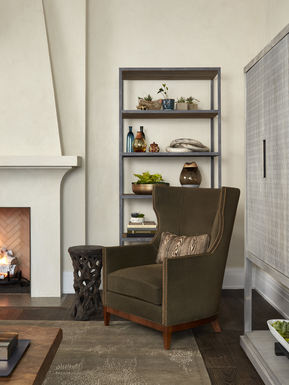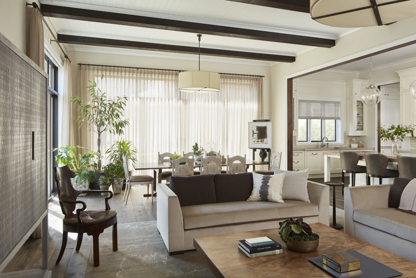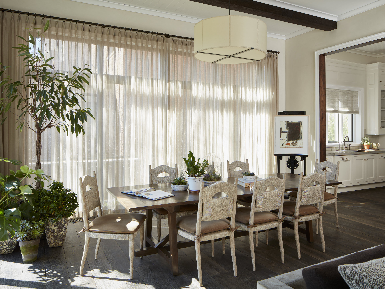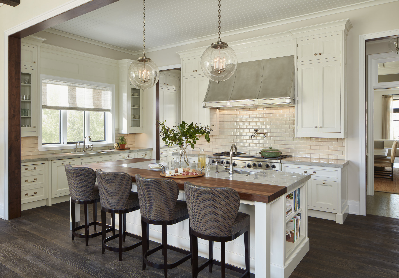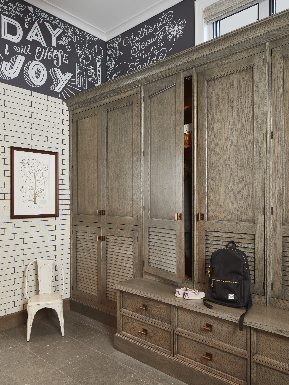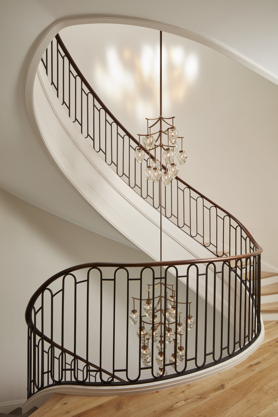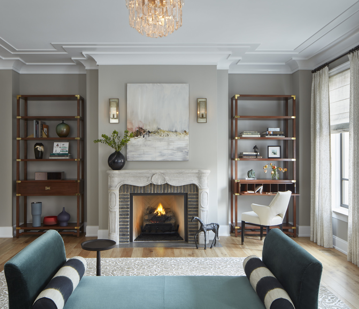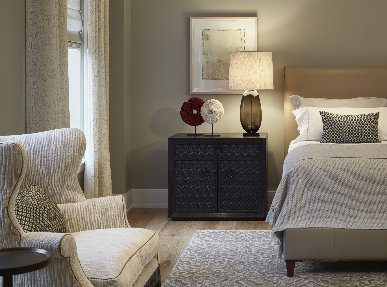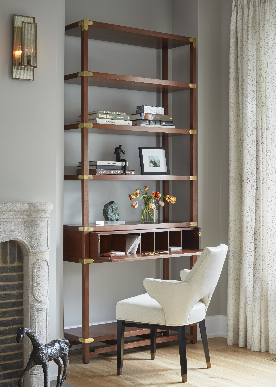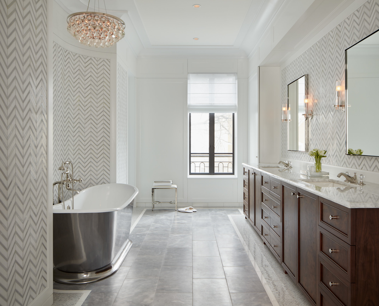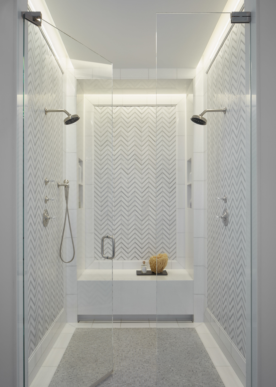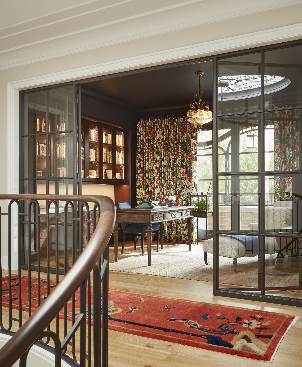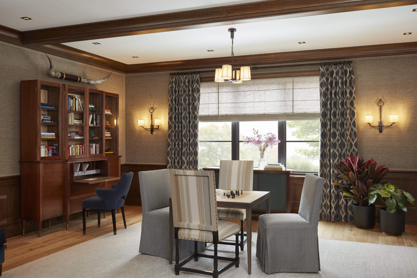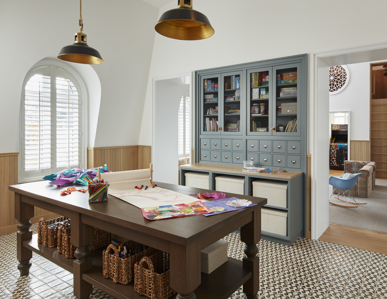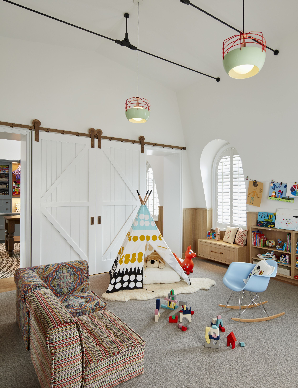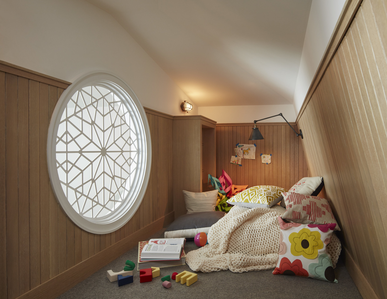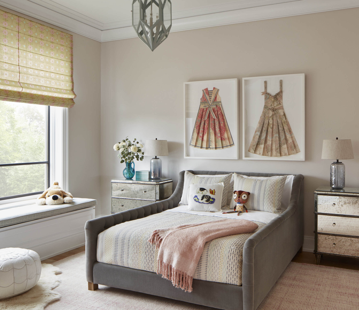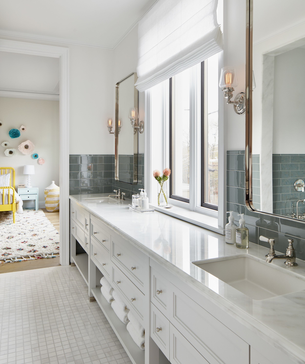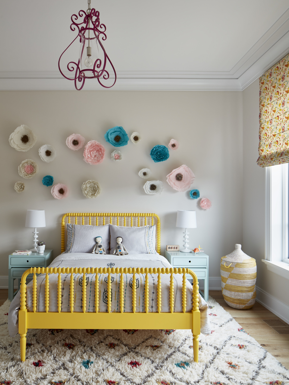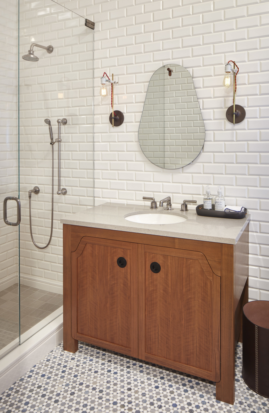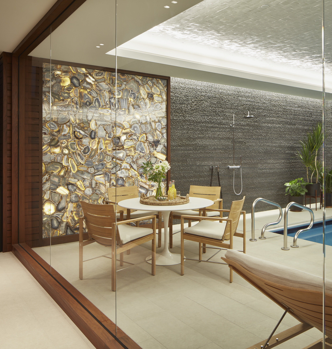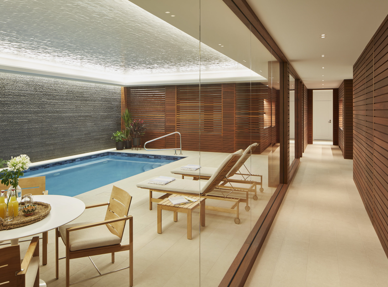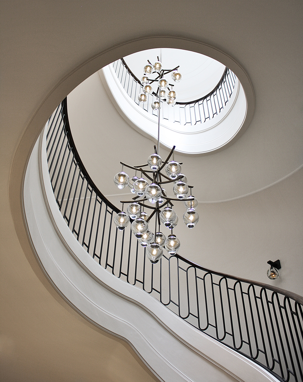LINCOLN PARK HOME
LINCOLN PARK HOME
Design that embraces family living
A family of five sought a home that eliminated the typical distinctions between formal and informal spaces. We responded with a home designed to be thoroughly lived in, bridging the classic French Provincial style of the exterior with relaxed, informal finishes and furnishings. A playroom, loft, craft room, roof deck, and lower level pool provide ample space for spending time together. A gracious skylit stairway brings natural light to the center of the home, while metal and glass doors in the dining room and office allow the natural setting to extend into the house. The lower level spaces, including a pool and workroom, provide a contemporary departure from the rest of the home. Ipe slatted walls cleverly conceal a changing space and wet bar bringing in warmth and texture to the otherwise clean-lined pool deck.
. Chicago, IL
. 13,000 SF
. Interior Architecture and Design
. Architecture & Design/Build: BGD&C Corporation

