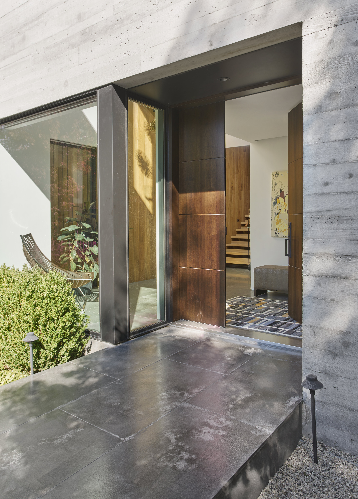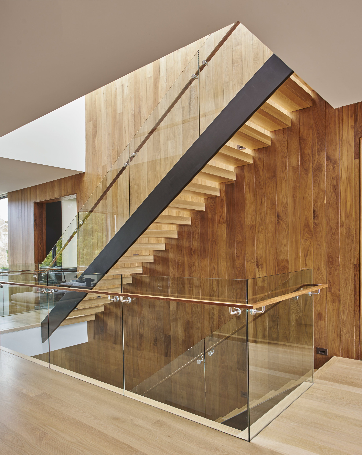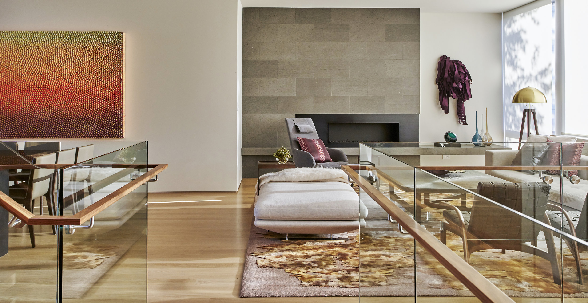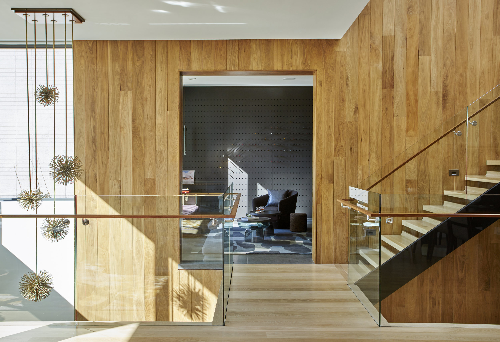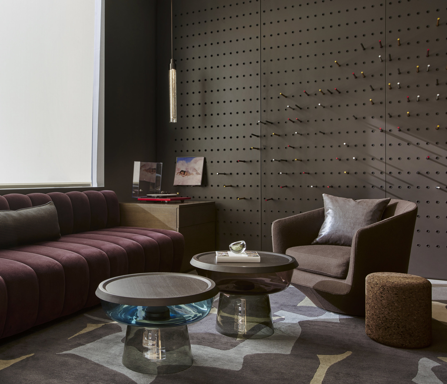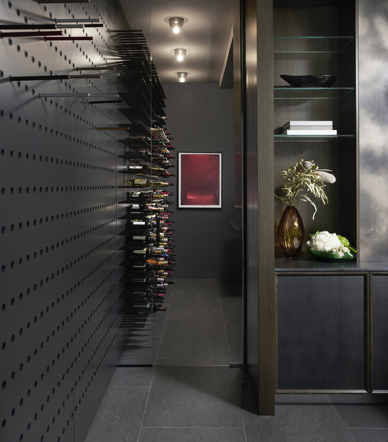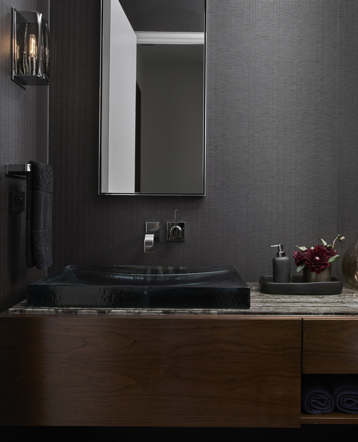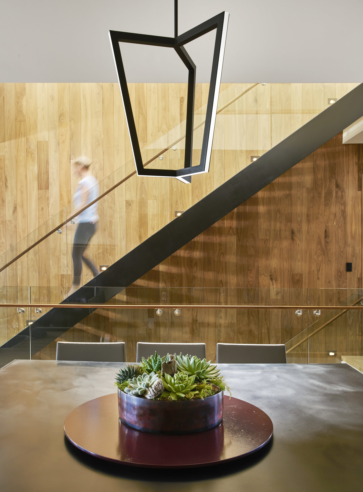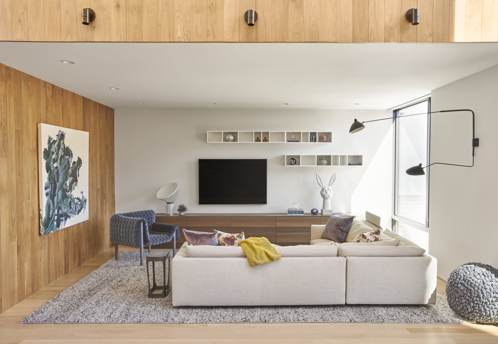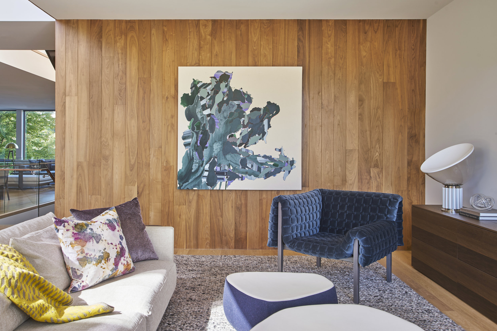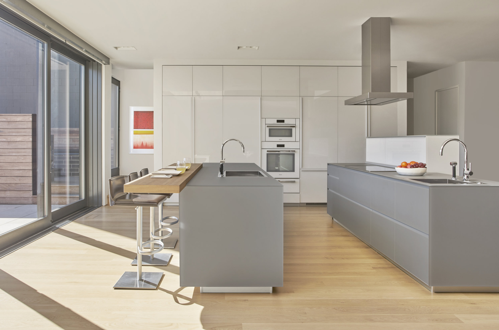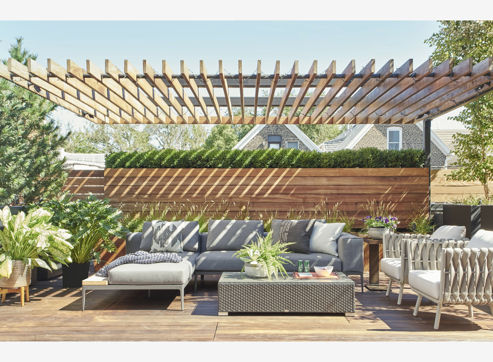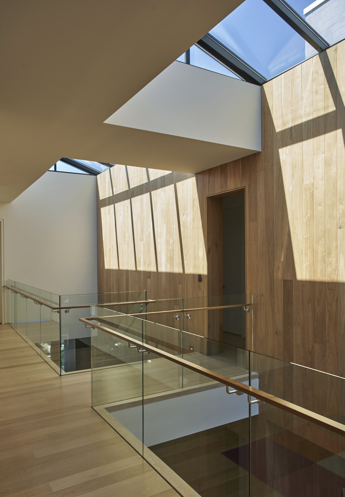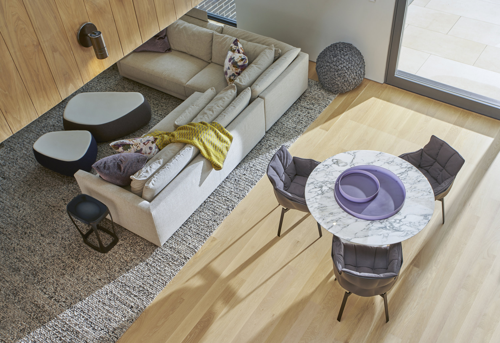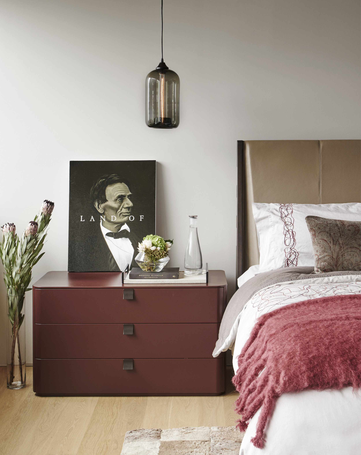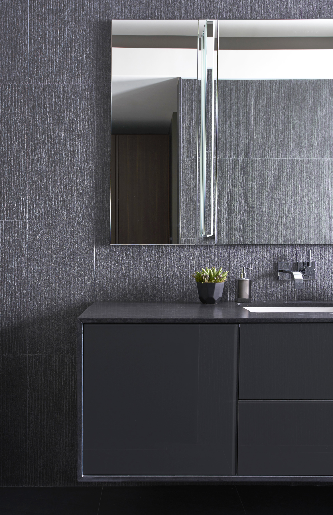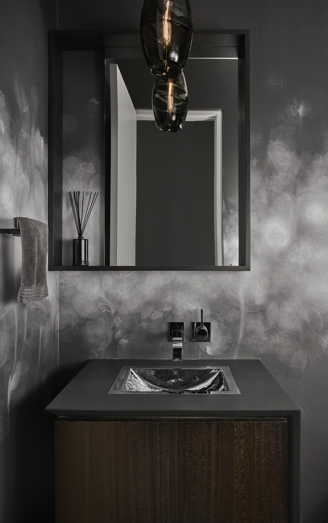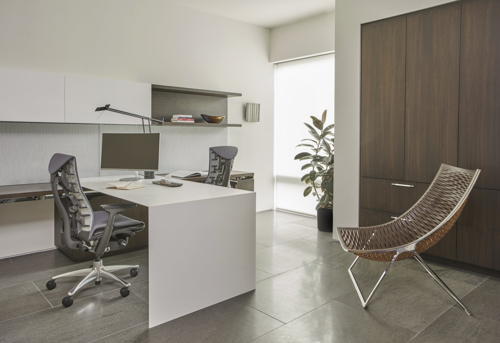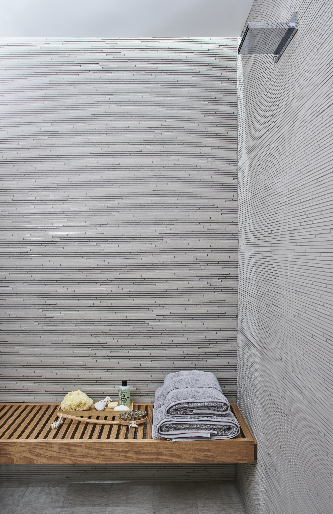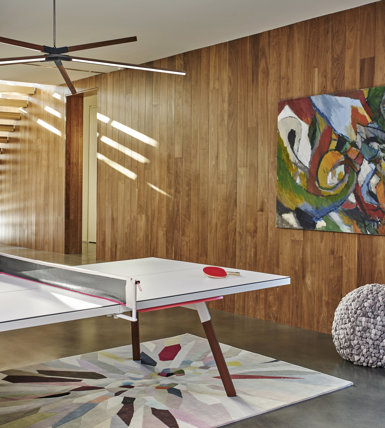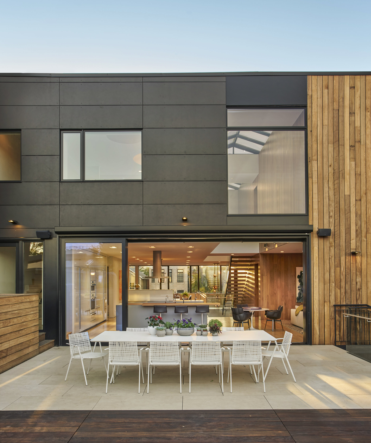CONTEMPORARY FAMILY HOME
CONTEMPORARY FAMILY HOME
Playful modernism for young professionals
A young professional couple engaged our team to develop the interior architectural finishes, millwork details, and furnishings of their single-family home in the Bucktown neighborhood of Chicago. A skylit central stair, open plan, and gracious outdoor space for family play and entertaining form a truly livable contemporary environment. The floating central stair is anchored by a dramatic walnut accent wall that extends upwards to the skylight. Light oak floors and white walls reinforce the airy lightness of the architecture, while deep jewel tones and textured furnishings provide contrast and color. In the wine room, a custom millwork wall with colorful aluminum pegs houses their wine collection. The pegboard wall extends into the lounge seating area to create an abstract and ever-changing graphic backdrop.
. Chicago, IL
. 7,500 SF
. Interior Architecture and Design
. Architect: Osterhaus McCarthy Architects

